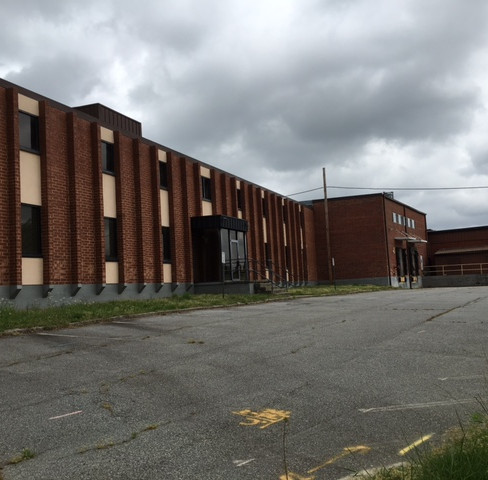ADAPTIVE REUSE IN STRUCTURAL ENGINEERING IS ALIVE AND WELL!
- Foresite Group
- Mar 31, 2016
- 4 min read

The trend of adaptive reuse is alive and well in Atlanta. The practice of adaptive reuse, meaning to reuse an existing building for a purpose other than for which it was designed, is one in which Foresite Group’s Structural Practice Area has gained a lot of experience. We have helped transform hospitals into classrooms and offices, historic buildings into theaters, dormitories into classrooms, and warehouses into office space. Industrial buildings can be prime candidates for adaptive reuse. As communities evolve and change, areas that were once considered more industrial can become urban and desirable for residences and/or office spaces.
Once such example is the 2700 Apple Valley project, for which Foresite Group recently completed design documents. The existing 80,000 square foot warehouse facility was built in the early 1960’s. Originally designed as a warehouse and manufacturing facility, this location was desirable for office space due to its proximity to Atlanta’s rapid transit system MARTA and being within the heart of the popular Brookhaven area. However, before it’s potential as office loft space could be realized, there were several structural challenges that needed to be addressed.
Project “Before” pictures.
Project “After” pictures.
The existing structure consisted of clay tile brick exterior walls with steel columns, beams, and joists supporting the metal deck roof. The structure was a mish mash of framing, with additions and renovations occurring over its lifespan. It appears that at one point there were two separate buildings which were joined to form one large structure. As part of the repurposing of the structure, sections were slated for demolition, including the central connecting portion of the building. By removing this central area, two separate buildings were created with a central courtyard connecting the two. Part of the architectural vision for the space was to add new roll up garage door openings and large expanses of storefront to create a more open feel with natural light. This created a challenge structurally as the new openings reduced the ability of the existing structure to resist loads due to wind or earthquake events. Therefore, new lateral bracing had to be added which required augmentation of the existing footings. In addition, the new openings required steel lintels to support the weight of the brick above. It was decided to make the lintels exposed steel channels to contribute to the industrial feel.
In the South Building, several of the existing steel columns had been damaged, presumably by forklifts. Damaged webs and bent flanges reduce the structural integrity of the column. In addition, it seems that at one time, there was an existing second floor in the space that was removed. This left bolt holes in the columns at approximately mid-height from where the floor beams had framed into the column. This further reduced the load carrying capacity of the columns. The columns with the worst damage were noted to be completely replaced, no easy feat when the roof is existing. Others were strengthened by welding plates to the column flanges. Collaboration with the contractor, who was already involved with the project, was crucial in keeping the project under an already established tight budget.
One of the biggest challenges dealt with the slope of the existing roofs for both buildings. The South Building had been built with a flat roof. Draining the water off of the roof was a priority. Adding insulation to the existing roof to create the slope required was a problem as it added more dead load to the roof framing, which it was not designed to handle. In the North Building, the existing roofing was in need of replacement. Water had infiltrated the roofing, water logging the roof and rusting the existing metal deck. This was such a problem that one section of the roof had collapsed under the additional weight of the water and the deterioration of the decking. It was decided to replace both roofing systems down to the deck in order to reduce the weight of the roofing system and provide the necessary slope.
Even though renovation and repurposing of any existing structure is complicated, it is rewarding to fight through these challenges. There are always unknowns with the existing construction and, many times, structural and architectural drawings are not available for reference. Assumptions based on sound engineering practice and experience must be made and reinforced with field observation. Coordination among the design team and a willingness to adapt the design when existing conditions cannot meet expectations are critical to project success. Because of this experience, coordination and willingness to adapt, we were able to resolve all the issues we encountered, and the end result will be a safe, best-in-class loft office. Apple Valley was a great example of the risk and rewards with an adaptive reuse project.

About Foresite Group
Foresite Group is a multidisciplinary engineering, planning, and consulting firm providing services to public and private sector clients nationwide. Our team’s collaborative process results in creative products and services that help our clients achieve their goals. Our team takes pride in enhancing and developing the cities and communities where we live, work, and raise our families.











